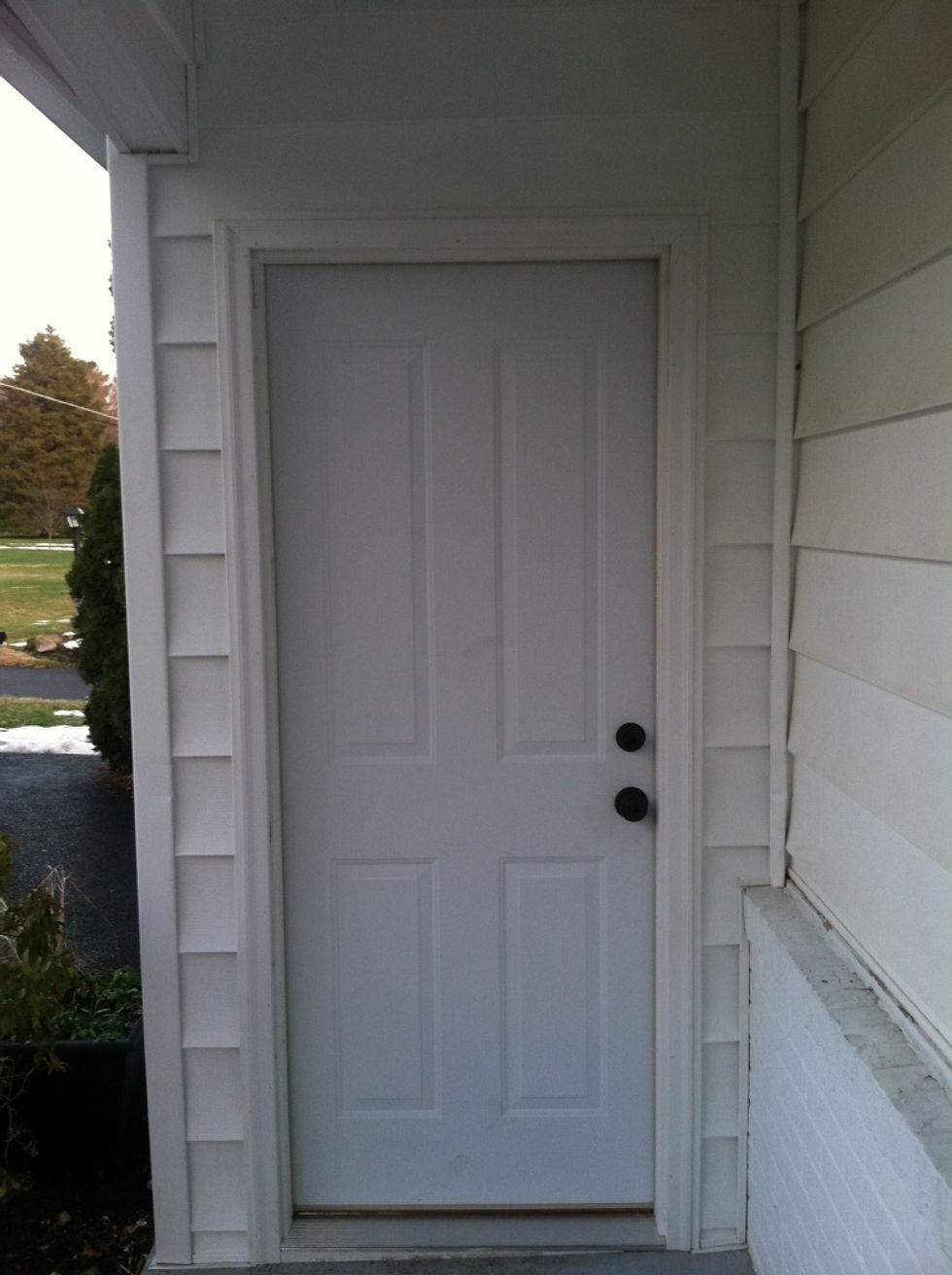Garage Side Door
- Sep 8, 2014
- 2 min read
During the garage planning stage we decided to add a side door that you could enter through the porch. And the perfect place to store the door was in the living room when it arrived, such is life living through renovations!

Mace was able to pick away at this over the course of a few weeks and it overlapped with other projects but here are some framing shots. There was a lot of forward thinking in the framing and door size selection because we had to think of how wide the walls on either side would be and take siding into consideration (it can’t be too small and the left side would also be difficult to tie into the existing brick wall).



Installing the door sill was tricky because the garage floor and patio are actually on a slope (so water will run away from the house) and you can see the 1 inch grade change in the pictures. The weights on the sill was for the silicone sealant to adhere to all shims and make it water tight. Always has to be a challenge, luckily Mace enjoys thinking and working through them!

Mace ran Azek under the still so the gap would blend in.

Here’s a shot of the door installed (he removed the casing/brick mold that came with the door and replaced it with a PVC material to be maintenance free but it also would have been too short on the left with the grade change) and ready to start running J-channel and siding.

And here’s the door complete with siding and hardware!! This is the one place where the new and old siding meet that I mentioned before but its not in a high traffic area or very noticeable.

It was pretty cool to see the change from where we started 1 month and 15 days before. Only one more door left until it was an official garage, we were getting so excited!!




Comments